Entrance Hall
9' 1'' x 6' 6'' (2.76m x 1.99m)
Bright hallway with the alarm keypad and marble stairs to the 1st floor.
Lounge
23' 3'' x 14' 1'' (7.08m x 4.29m)
This lounge has patio doors to the dining terrace and a log burner log burner. The kitchen and dining area are open plan to the lounge.
Terrace
17' 9'' x 14' 4'' (5.42m x 4.38m)
Overlooking the pool and garden, having plenty of space for dining. South facing
Kitchen/Diner
22' 4'' x 12' 8'' (6.81m x 3.87m)
Open plan and having plenty of cream floor and wall units with stone worktops. Appliances are a dishwasher, fridge freezer, oven with a gas hob. There are patio doors to the dining terrace and 3 more windows making the whole area bright.
Utility room
6' 10'' x 5' 7'' (2.08m x 1.71m)
Housing the washing machine.
Bedroom 1
13' 6'' x 11' 8'' (4.11m x 3.55m)
Accessed from the hallway, this double bedroom has 2 windows, fitted wardrobes and air conditioning.
Bathroom
11' 8'' x 8' 1'' (3.56m x 2.47m)
Fully tiled and fitted with a w/c, single basin and a double size walk in shower.
Bedroom 2
15' 1'' x 12' 5'' (4.61m x 3.79m)
accessed from the hallway this double bedroom has an en-suite bathroom, 2 windows with views to the Monchique mountains, fitted wardrobes and air conditioning.
En-suite
8' 6'' x 7' 11'' (2.59m x 2.42m)
This en-suite is fully tiled and has a window for ventilation and light, a w/c, single basin with a vanity unit and a double sized walk in shower.
Upper floor
Bedroom 3
14' 10'' x 14' 6'' (4.51m x 4.43m)
Bright sunny bedroom with patio doors to the terrace and a window with views to Monchique. It is fitted with a w/c, single basin with a vanity unit and a corner bath with a shower fitting.
Terrace
19' 0'' x 14' 7'' (5.78m x 4.44m)
Overlooking the pool garden and countryside.
Chalet
This wooden chalet has been arranged to offer a separate accommodation for younger visitors. It consists of a lounge with 2 patio doors, a bedroom fitted with bunk beds and a bathroom which is fully tiled and has a w/c, single basin and a shower. Tiled floors throughout and air conditioning.
Pool
32' 10'' x 16' 5'' (10m x 5m)
Recently refurbished pool with good sized surrounding terrace and with an outdoor kitchen to one end of the terrace.
Garage
22' 3'' x 15' 0'' (6.78m x 4.56m)
The garage has been divided to give space for a car and additional secure storage.
Carport
Covered car port.
 3
3  3
3  1
1




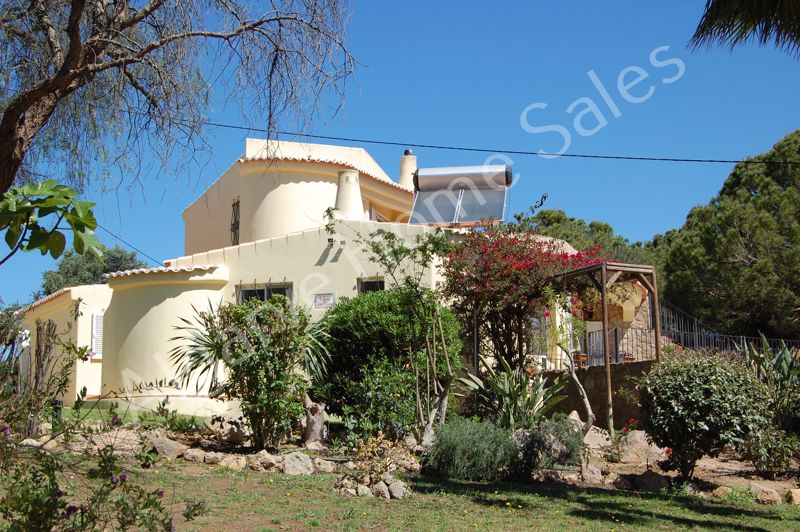
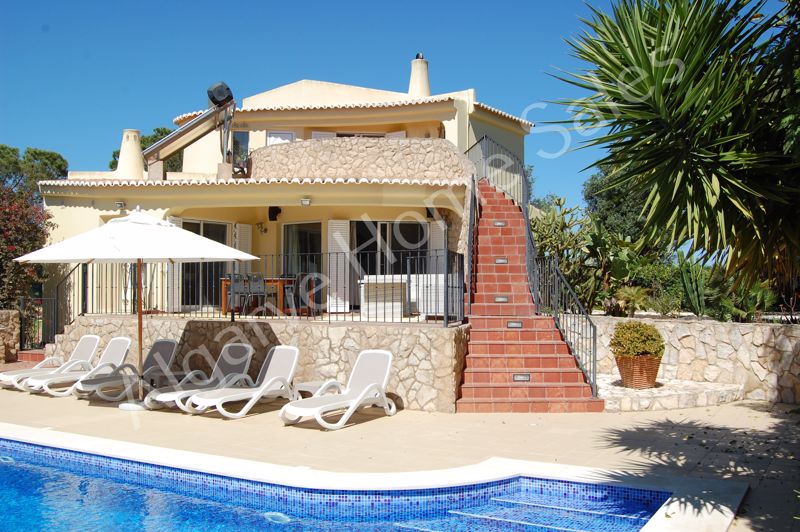












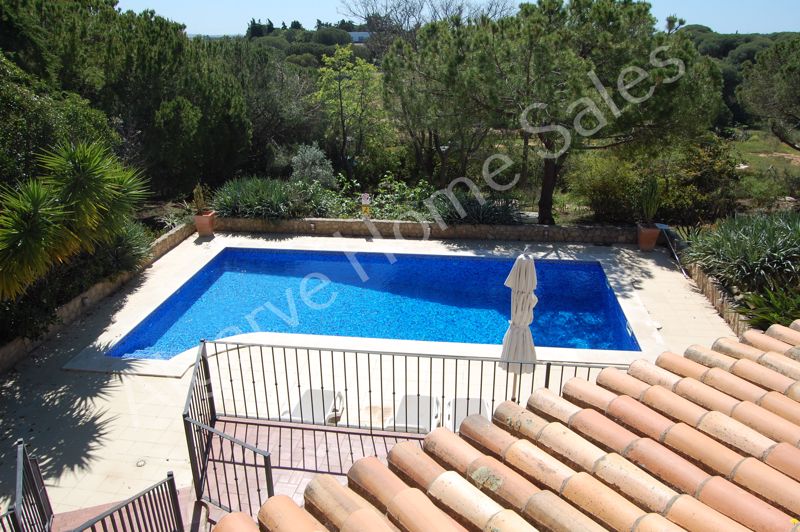



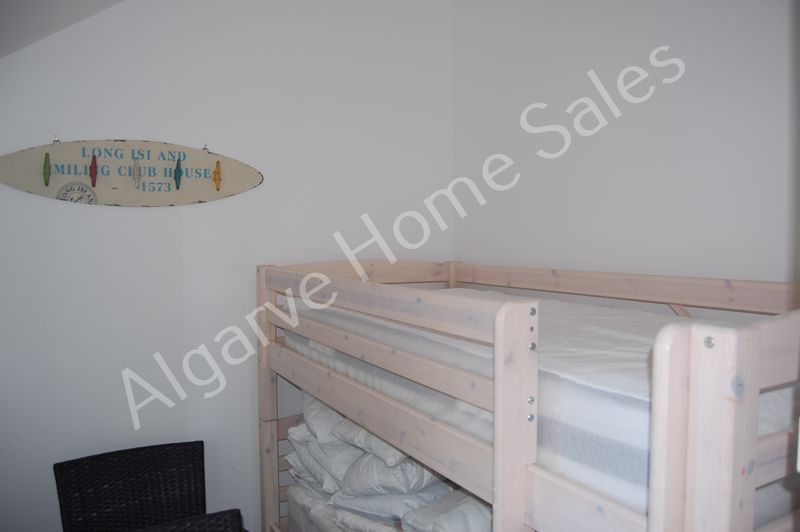


























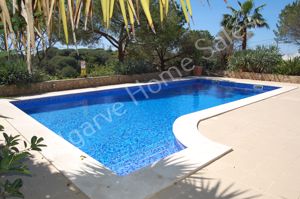










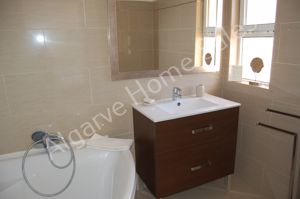

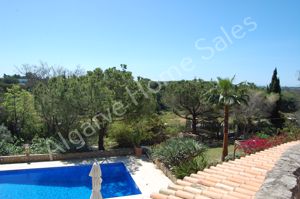

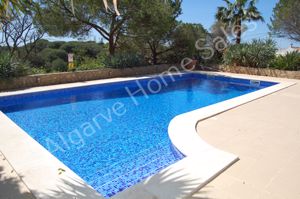

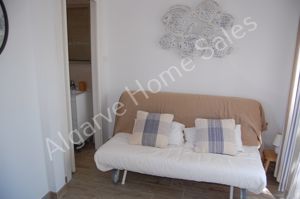
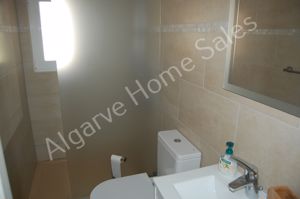
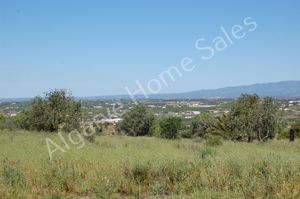
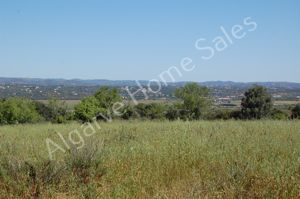
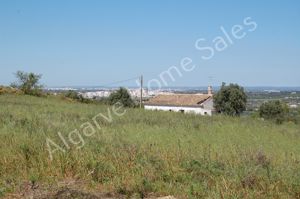
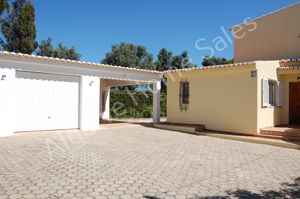
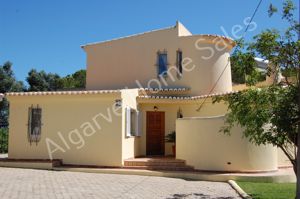
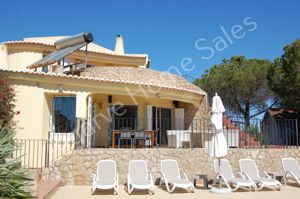
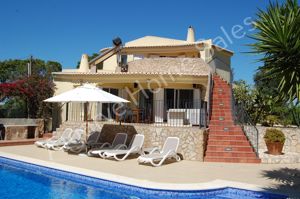
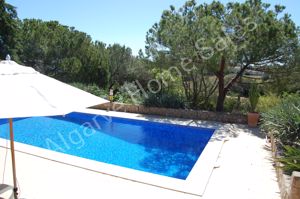













 Mortgage calculator
Mortgage calculator