Entrance Hall
21' 4'' x 14' 10'' (6.49m x 4.52m)
Spacious entrance hall wood faced stairs to upper floor and down to a storage cupboard. It has a central heating radiator.
Storage
7' 7'' x 2' 8'' (2.31m x .81m)
Lounge/Diner
26' 8'' x 17' 0'' (8.12m x 5.17m)
This bright room has central heating radiators, air conditioning and a log burner, so summer or winter, you will be comfortable. There are 2 large patio doors leading to a large terrace and the pool area.
Terrace
66' 3'' x 19' 2'' (20.2m x 5.84m)
Accessed from both the lounge dining area and the kitchen. This terrace gives ample space for outdoor dining.
Kitchen
13' 9'' x 9' 9'' (4.18m x 2.98m)
Fully tiled and fitted kitchen with a good range of wood floor and wall units with a granite work surface.
Appliances are a dishwasher, fridge freezer, oven, gas hob and a built in microwave. There is a patio door to the terrace and an additional window.
Utility room
9' 7'' x 5' 5'' (2.91m x 1.65m)
The utility room has matching units and work surface to the kitchen, it has the washing machine and a window and exterior door.
Guest cloakroom
9' 5'' x 4' 11'' (2.86m x 1.5m)
This cloakroom has an exterior door, a w/c and a stainless steel basin set in a glass top.
Upper floor
First Floor Landing
6' 7'' x 5' 7'' (2.01m x 1.69m)
Stairs from the entrance hall bring you to the bright landing space, which has patio doors to the upper terrace.
Bedroom 1
13' 0'' x 11' 3'' (3.96m x 3.43m)
With a wood floor, this bright double bedroom has a central heating radiator, air conditioning and fitted wardrobes.
En-suite
10' 3'' x 3' 9'' (3.12m x 1.14m)
Fully tiled en-suite fitted with a w/c, bidet, single basin with a vanity unit, shower and a heated towel rail. There is a window for ventilation.
Bedroom 2
13' 0'' x 11' 7'' (3.97m x 3.53m)
Double bedroom with fitted wardrobes, air conditioning and a central heating radiator.
En-suite
8' 6'' x 5' 10'' (2.58m x 1.77m)
Fully tiled en-suite with a window. Fitted with a w/c, bidet, single basin set in a vanity unit, a bath with a shower fitting and a heated towel rail.
Bedroom 3
13' 11'' x 11' 3'' (4.25m x 3.44m)
This double bedroom has a wooden floor, fitted wardrobes, a central heating radiator, air conditioning and a patio door to the terrace.
En-suite
8' 2'' x 5' 10'' (2.5m x 1.79m)
Fully tiled en-suite with as window for ventilation. It has a w/c, bidet, single basin with a vanity unit, a bath with a shower fitting and a heated towel rail.
Bedroom 4
13' 11'' x 11' 3'' (4.25m x 3.44m)
This double bedroom has a large patio door to the terrace, a wooden floor, air conditioning and a central heating radiator and fitted wardrobes, additionally there is a dressing area with more fitted wardrobes.
En-suite
7' 5'' x 7' 3'' (2.26m x 2.21m)
With 2 windows, this fully tiled en-suite has a w/c, bidet, single basin set in a vanity unit, a large shower and heated towel rail.
Swimming pool
12' 0'' x 6' 0'' (3.65m x 1.83m)
With ample terrace for sunbathing
Car Port
Garage
Double garage, interestingly used for storage as access for a car would be across a lawn.
 4
4  4
4  1
1


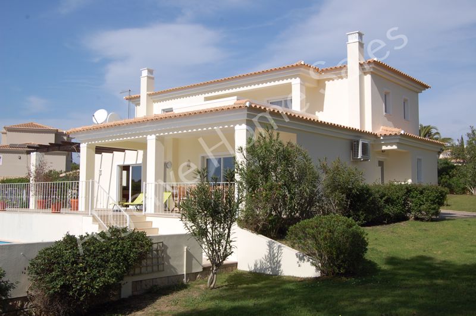
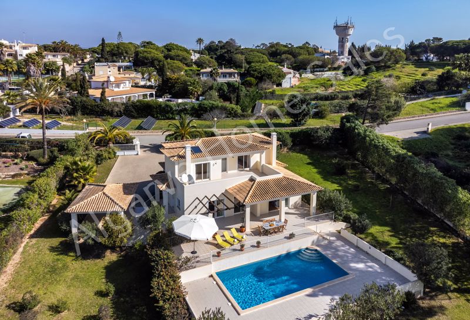
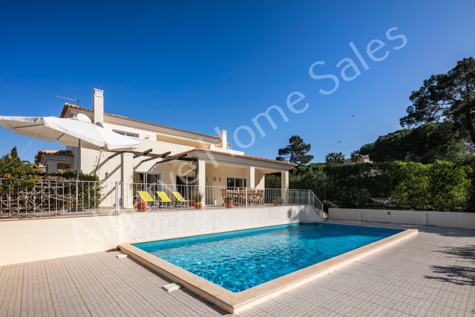
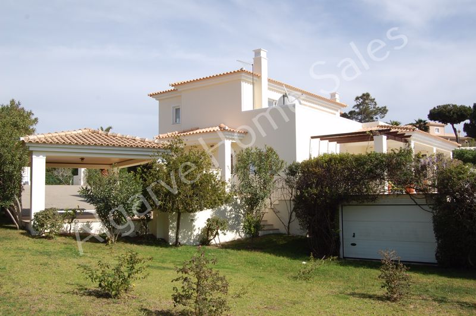
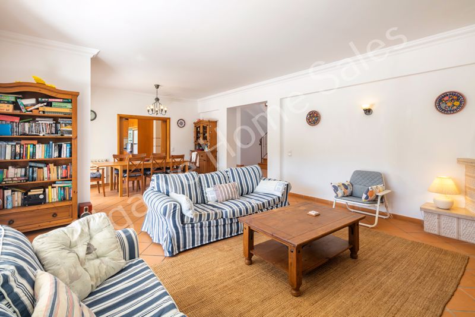
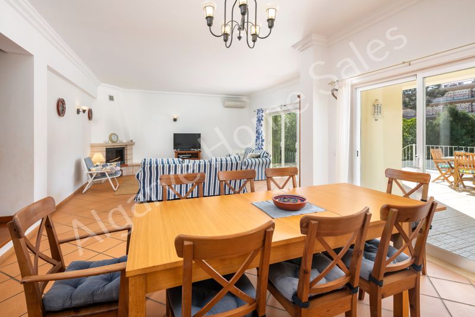

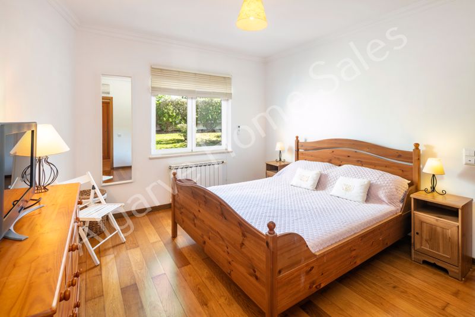
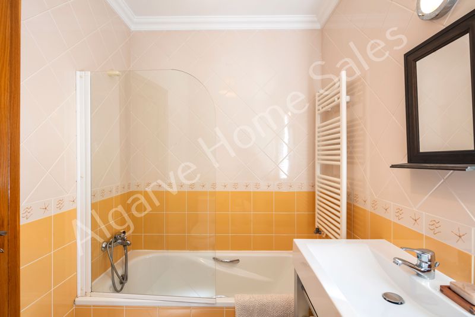
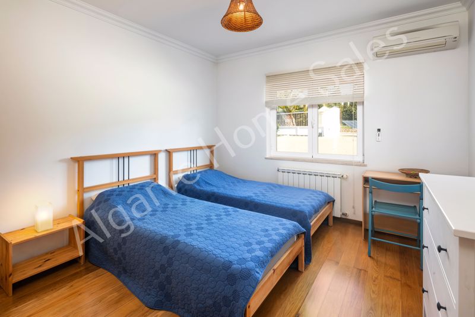


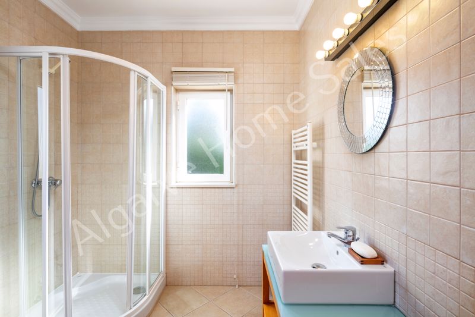
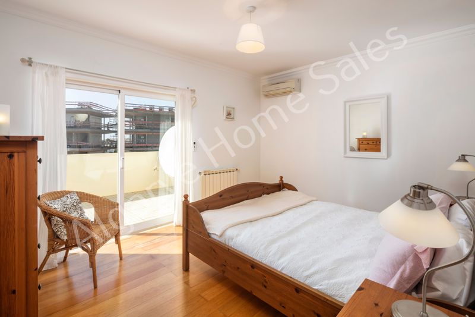

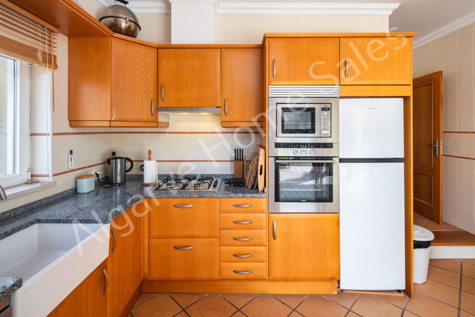


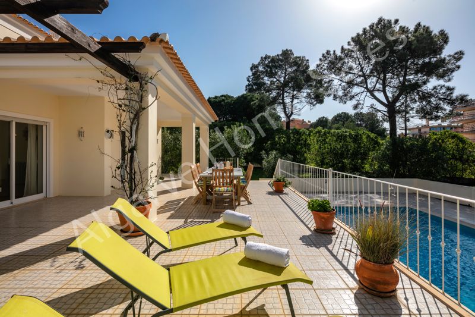

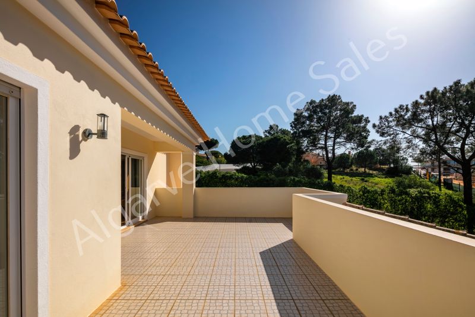
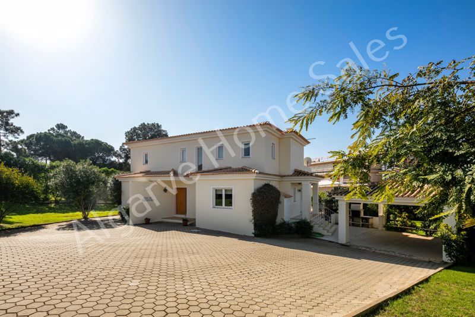


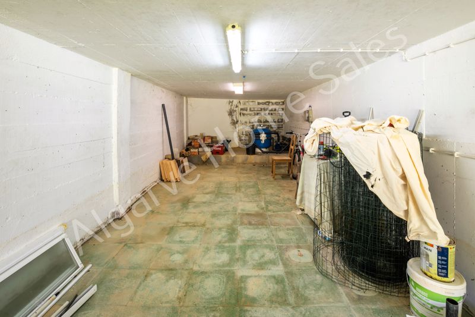
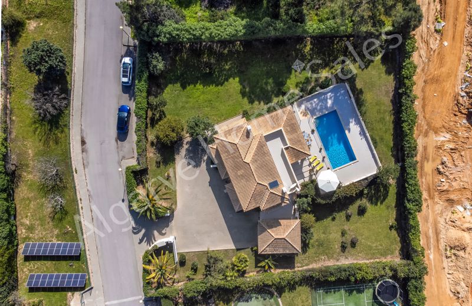
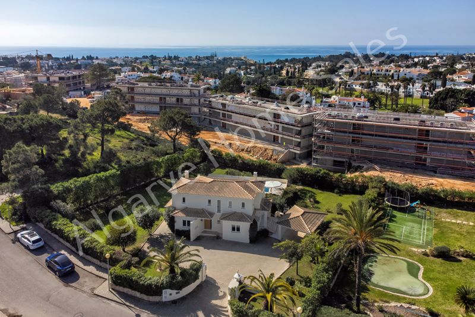
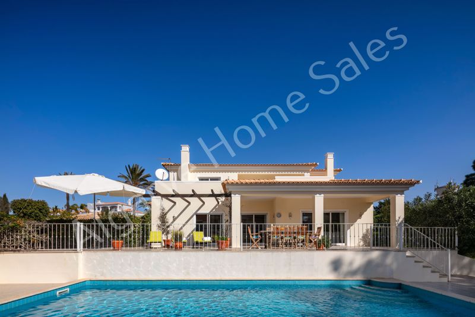
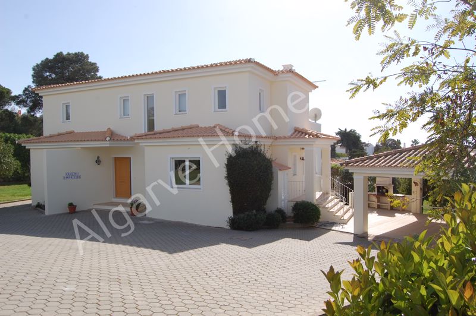






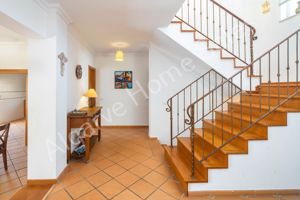



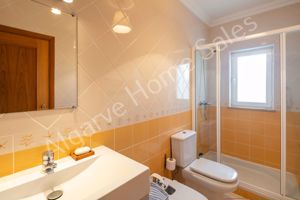
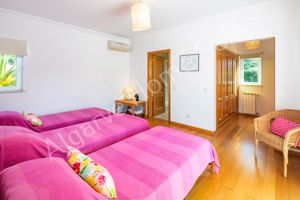


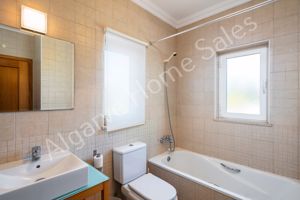

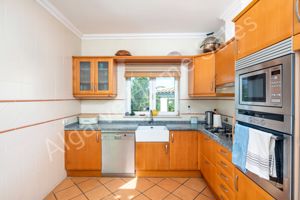
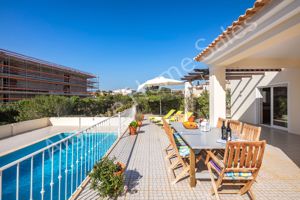

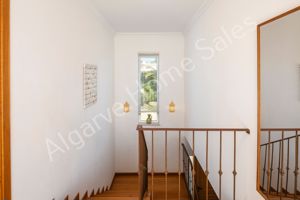


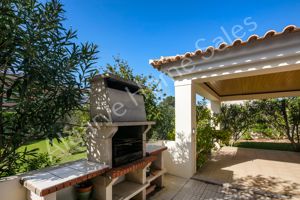
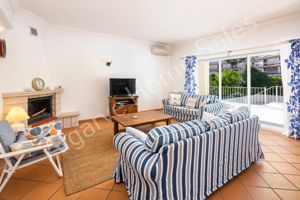





 Mortgage calculator
Mortgage calculator