Carvoeiro
€1,295,000
- Heated pool
- Refurbished
- Superb outdoor entertaining
- Air conditioning
- Beaches
- Golf courses
- E/C B
This impressive family villa is located within walking distance of Carvoeiro and is just a short drive to Benagil beach.
The property has a build area of 235 m2, situated on a 2.730m2 plot and has been extensively refurbished, over the years, by the current owner.
With considerable outdoor living and dining space full advantage of the Algarve sunshine can be taken. There is a fabulous open-plan living area comprising a modern kitchen, dining area and lounge, all opening onto the large conservatory with glass-folding doors the full length.
On the ground floor there are also two bedrooms and two bathrooms together with a utility room and another room currently being used as a studio.
On the first floor there are a further two bedrooms including the master bedroom, both of which are en-suite. The master bedroom has patio doors leading to a spacious terrace with sea views.
The heated pool has a large surrounding terrace, offering privacy, and features a covered outdoor dining and entertainment space set within the large and attractively-landscaped gardens.
The property offers plenty of space for parking, is fully fenced and has electric gates.
| Name | Location | Type | Distance |
|---|---|---|---|
 4
4  4
4  2
2


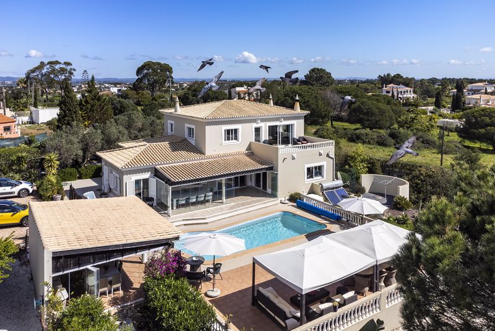


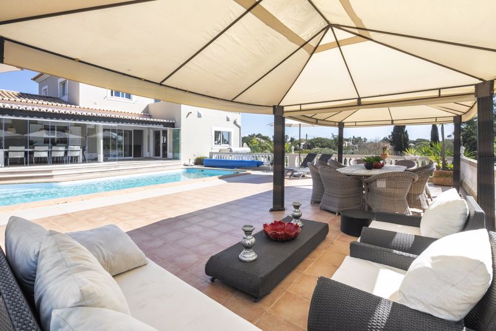
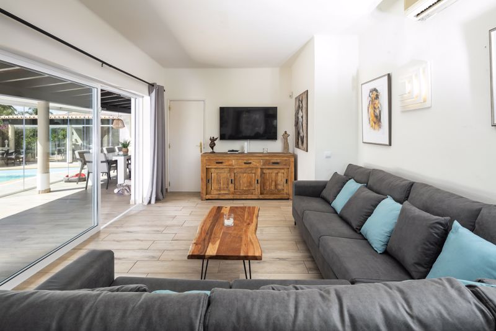

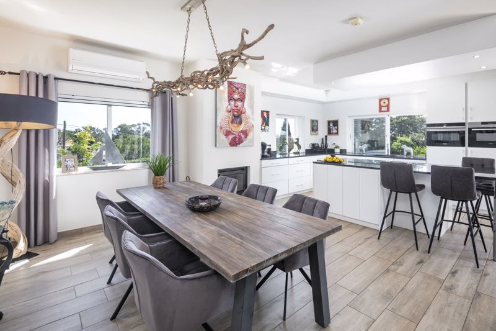

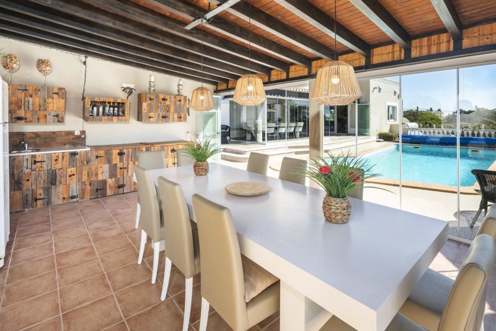
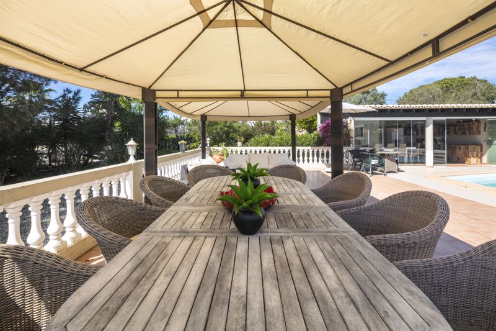

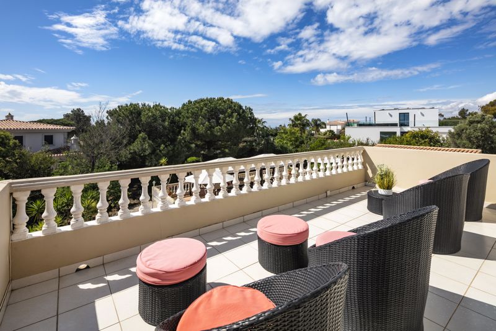

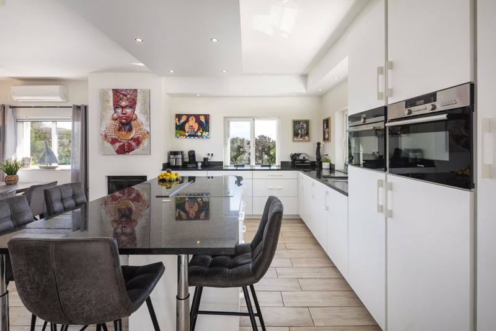

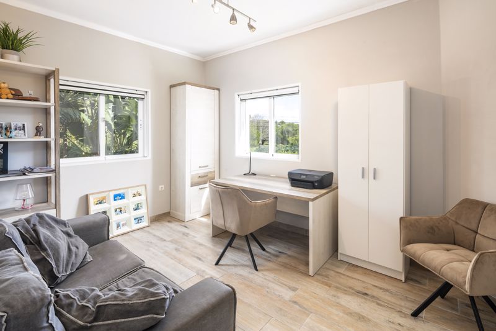
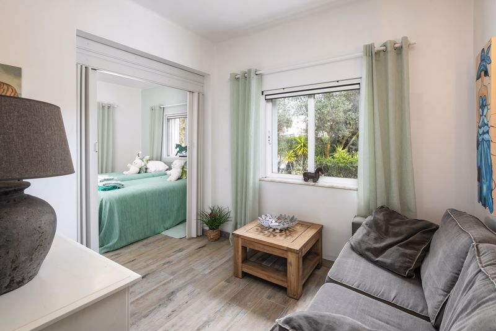
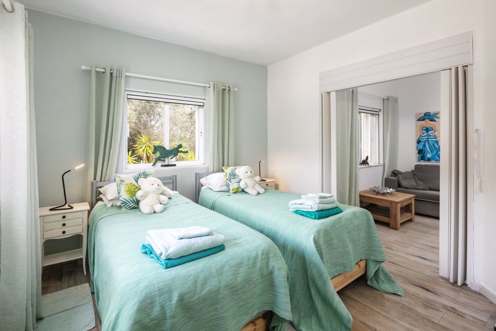





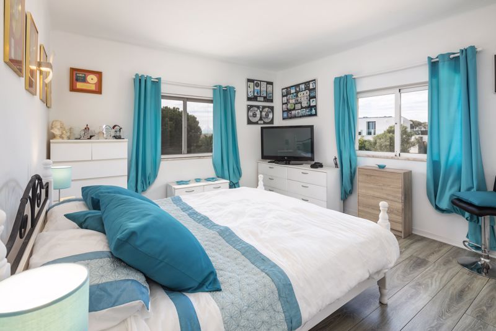
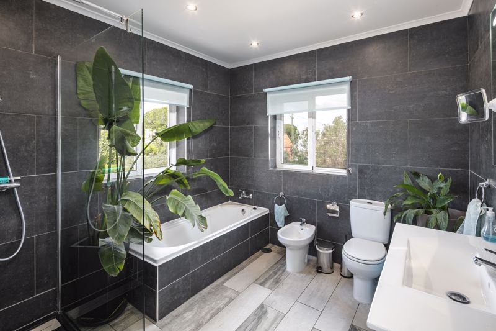

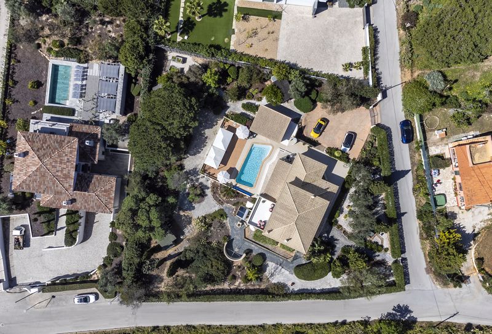
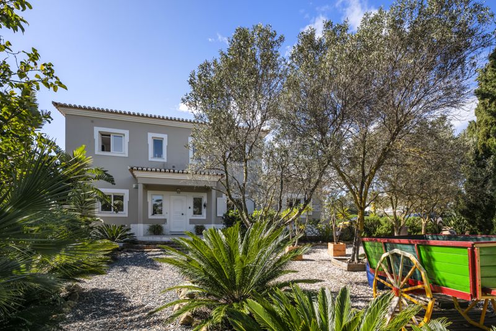

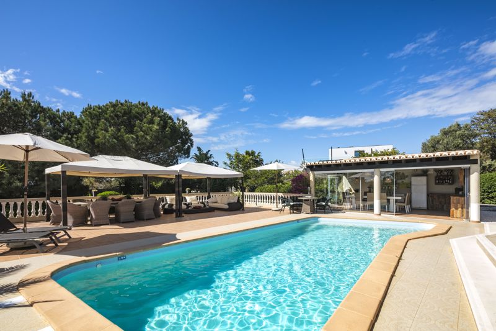
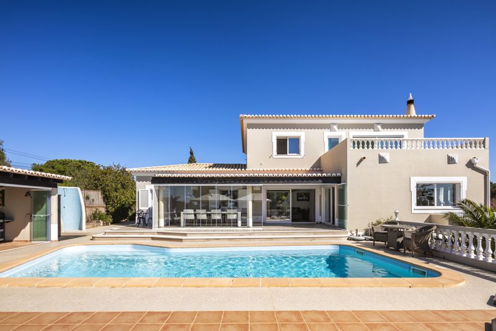

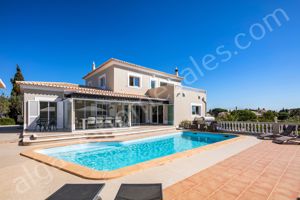
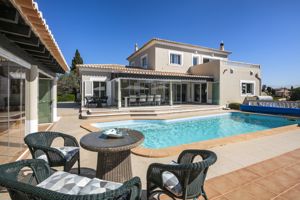


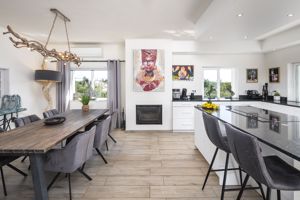

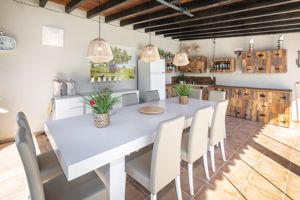


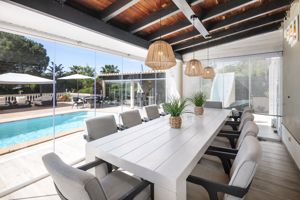

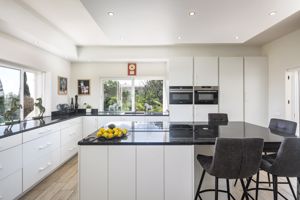

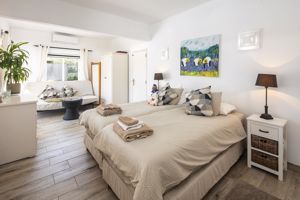



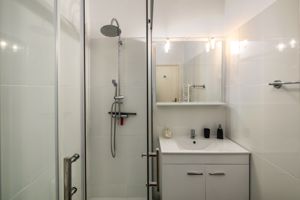
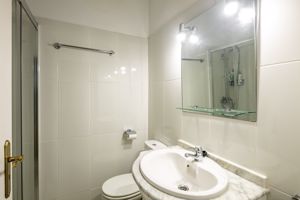
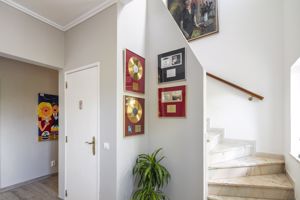
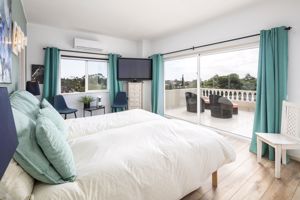
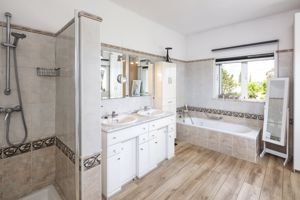


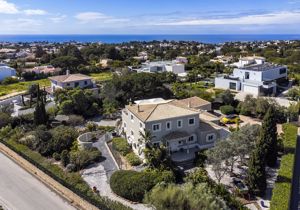


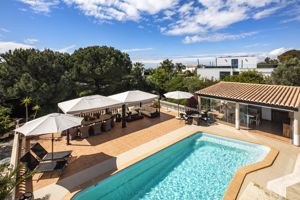


 Mortgage calculator
Mortgage calculator